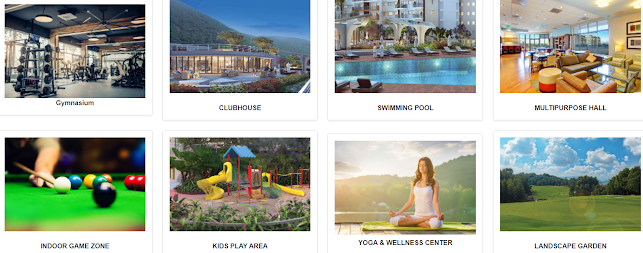Project information:
The
Shapoorji Vanaha Bavdhan is a
timeless beauty home that outlines an unparalleled concept of modernity and
upholds all its features. The project is surrounded by a thriving neighborhood
making it Pune's most significant asset in the real estate market. It is
crafted to fulfill future home designs as it is to perfection with a ventilated
kitchen, highly decorated dining area, and spacious bedrooms. Spread over
around 999.99 acres of land with 35% of free land accommodating 32 floors. The
project also hosts an exclusive 120+ acres of Oxford Golf Course and Oxford
Golf Resort and 400+ Species of flora and fauna around the building. With
90+acres of open spaces, it also brings all required contemporary lifestyle
amenities. Located nearby one of the biggest townships it is also in close vicinity
to Flame University which is amongst the largest universities in Pune.
The
city of Pune has been growing in the field of the real estate market with land
prices skyrocketing certain buyers and investors have swarmed in. The project Shapoorji Vanaha Bavdhan Pune is located at Bavdhan witnessing a
thriving high-rise contemporary lifestyle.
Floor Plans & Prices of the unit:
The
Shapoorji Bavdhan Floor-Plan is
devised with an inventory unit of 1 BHK, 2 BHK, 3 BHK, and exclusive Jodi homes
(2 BHK + 2 BHK). The elegant grandeur of 1 BHK home has a carpet area of 508 Sq. ft and comes at the price of Rs. 39.5 Lacs Onwards along with all modern amenities. The 2 BHK apartment with
spacious rooms has a floor measurement of 801 Sq. ft and it costs an affordable
price from Rs. 65 Lacs Onwards. The grand luxurious 3 BHK flats with high end
features comes an budgetable price of
Rs. 74 Lacs Onwards and the room has an area of 891 Sq. ft.
The Shapoorji Vanaha Price for the exclusive Jodi Homes (2 BHK + 2 BHK) is around Rs. 1.3 Crore Onwards and has an area size of 1602 sq. ft. This perfectly crafted Jodi homes has the most lavish rooms and global standard features and it is to be the best 2 BHK Flats inPune.
Amenities offerors:
The
plethora of amenities offered are designed to provide the buyers with the
quality of modern lifestyle. The list of contemporary amenities are endless but
some of which are Phenomenal Grand Entrance, Capacious Open Spaces, Club House, Visitor’s Parking, Majestic Drop
Off Plaza, Specified Vehicle-Free Area, Kinetic Playground, Remarkable Hanging
Gardens, Breathing Towers, Ample Green Views, Infinity Edge View, Multi-purpose
Play Courts, Delightful Treehouse, Towers Inspired By Nature, Dedicated Ladies
Pool, and Exclusive Pet Park. The above list of facilities will bring you
happiness in life and upscale the trajectory of your life.
Key prospect of the project:
The
highlight of the prospect is that it is subject to many social infrastructure
ongoing and upcoming. As the location is place at Bavdhan it is around an
expanding suburb of Western Pune and it seamlessly connects to the Mumbai- Pune
Expressway and it is along Chandni Chowk. It is also in close proximity to
Chellaram Hospital by 20 Mins, Ryan International School by 20 Mins and ICICI
Bank by 20 Mins. it also comes near to most of the ongoing roadways projects
there are a number of breathtaking projects such as the proposed 8-lane flyover
at Chandni Chowk, a proposed 10-lane
highway along the National Mumbai Banglore HIghway, and a proposed 6 lane on the Paud Mahad
National Highway. Also adjacent to a Metrolink project, there is going to be a
Line 2 upcoming Metro line from Chandni chowk to Viman Nagar that will faster
the commute and connectivity to the Bavdhan location.





0 Comments